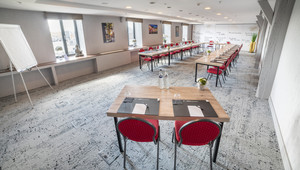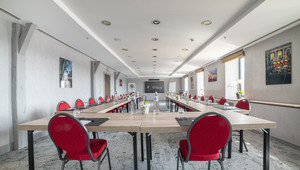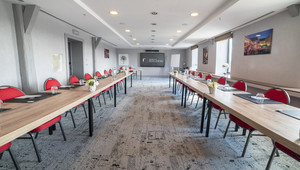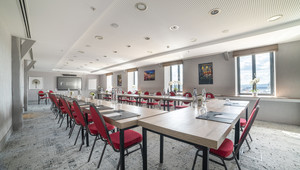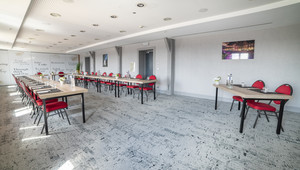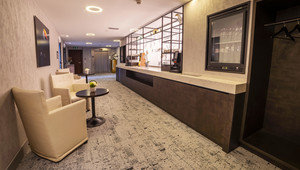Room
Grétry
The Grétry lies on the second floor of the hotel. This spacious hall has a lot of daylight and is perfect for hosting a meeting.
Location facilities
Room facilities
- Dimensions: 14x6x2.5 m / 45.9 x 19.7 x 8.2 ft
- Surface: 83 m² / 893.4 ft²
- Climate control
- Light space
- Free WiFi
- Acoustic ceiling
