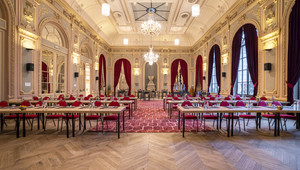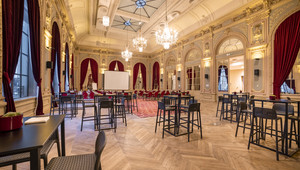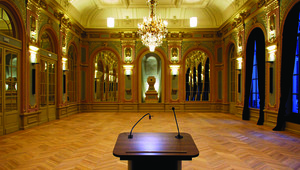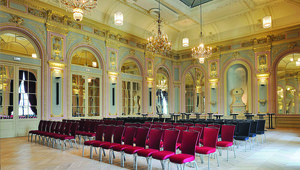Room
Salle de Bal
The beautiful ballroom has a 9 metres high ceiling, made from glass. It is the ideal location to host a private gathering or event. Thanks to this glass ceiling, the ballroom has amazing daylight and integrated audiovisual equipment, such as a screen projector and soundsystem.
256m² to be privatized by combining with the Marck meeting room and up to 354m² with the terrace.
Possibility to rent a marquee to be placed on the terrace.
Location facilities
Room facilities
- Dimensions: 22x13x9 m / 72.2 x 42.7 x 29.5 ft
- Surface: 286 m² / 3078.5 ft²
- Climate control
- Dataprojector
- Light space
- Conference kit
- Technical support
Optional facilities
- Beamer with projector screen (On request apiece)
- Free WiFi (On request apiece)



